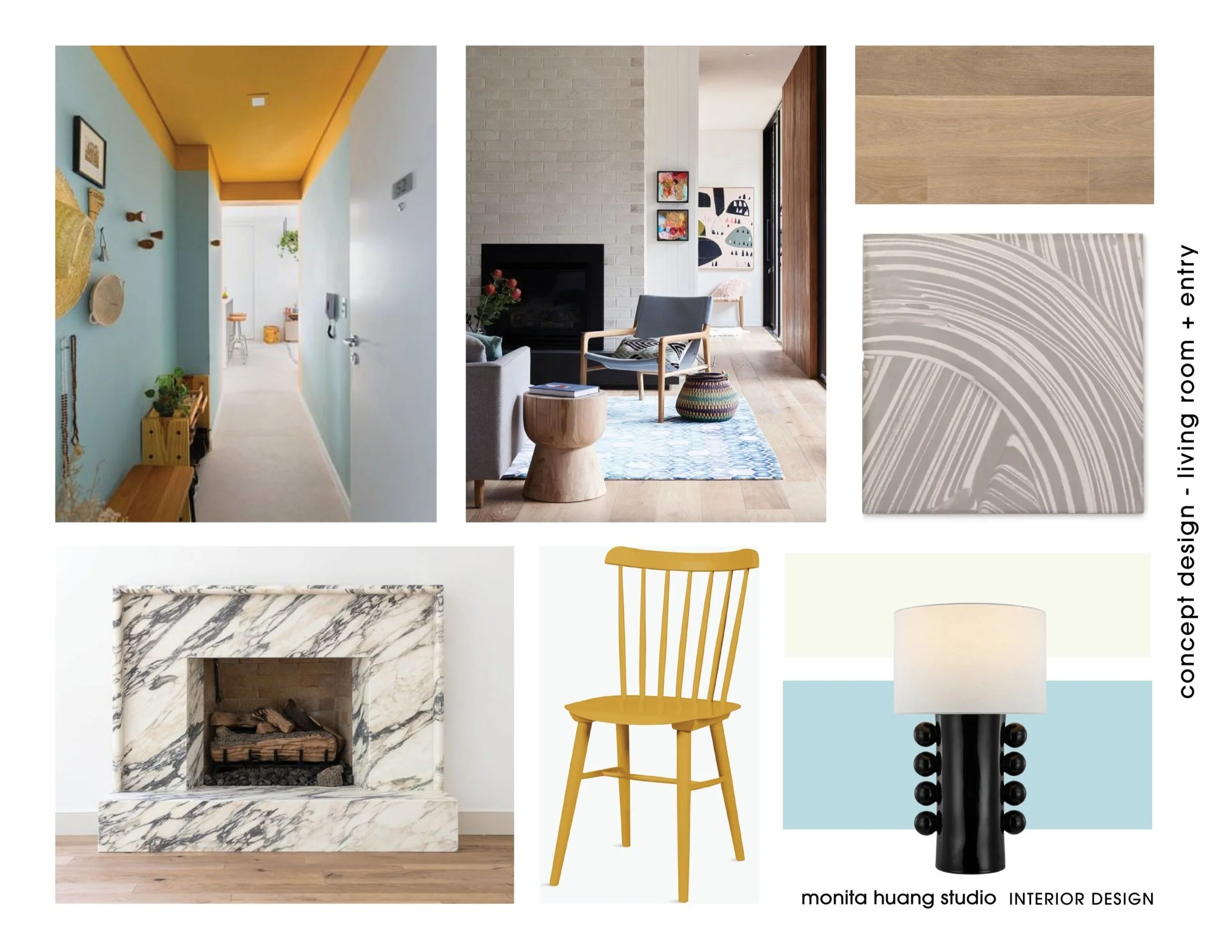services
-
design consulting
Want to change your paint colors but not sure where to begin? Maybe you need help with furnishing and decorating your space. We will work together for a holistic outcome to transform your space!

-
design concepts and spatial sketching
Great design begins with a clear design vision. With your design inspiration, we will create a visual concept board for your spaces to make sure each furniture piece we add, any material we introduce always speaks to the bigger picture of the design concept vision.
We also offer spatial sketching services for furniture layouts and space planning.

-
full-service interior design + renovation
If you have been thinking about fully reworking your space: whether you need all new furniture selections, a bathroom / kitchen remodel with materials and lights/plumbing fixture selections, construction drawings, and going through contractor pricing with a full design package, we will work with you on making your dream space a reality.

-
what is the process?
If you are interested in transforming your space, let’s get started under the “about” tab! I’d love to learn about your project and tailor my services to best fit your needs and goals!
Interior Design Process:
Part I:
Initial Meeting - We will meet and discuss your project design goals. We will break down the pros and cons of your space. We will review your budget, scope of work, and timeline. Start collecting your inspiration imagery to send to us!
Schematic Design - We work on defining the design parameters. We will look at your space in detail, this could include measuring/photographing your existing space. We give you homework to learn in detail about what matters to you in your new space. We will review your inspiration imagery. We will work on figuring out how we can best possibly achieve your goals through preliminary spatial sketch plans and put together visual concepts for our presentation meeting(s). In this phase, we also develop a preliminary guide for budgeting and pricing.
Part II:
Design Development - Once we have an approved target budget, design layout, and design direction from our Schematic exercise, we move into fully developing your design: we will meet to review design drawings, materials and fixture selections, work towards getting the final design drawings. We will work through the broad picture and get down to the details to make sure we are achieving the initial design goal and vision. We will meet several times!
Construction Documents - This is where you’ll start seeing your new space come to life on floor plans, materials and fixtures selections being shown on the drawings, all the final selections, we might move into purchasing items for your project. We review the project deliverables and final scope with your selected contractor!
Construction Administration - Once construction is ready to start on your project, we are here to support you through the process with any questions that arise as an hourly service.
__
We understand that each project is unique and we want to work with you in the way that best suits your project needs! If you’re ready to add personality to your space, let’s get started!